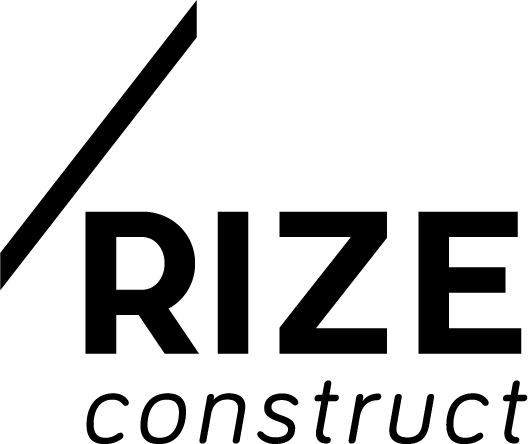How To Plan a Kitchen Renovation
Here we will provide some key points to help you plan your reno before talking to your builder. This will help both of you as you should already have a clear picture of what you want. Your builder will then advise on different methods to achieve the best results or meet your budget and also the finer details when it comes to personalising it. It doesn’t matter if you get any of the following wrong as all this will come out in the consultation stage with your builder, but it should give you a good visual idea and hopefully a fairly accurate budget which is a great start.
Renovation Type
Do you need a full renovation that includes replacing everything including appliances? A full reno is obviously more expensive than a partial one. Having a wish list (see below) will help, but it’s obviously connected to budget. There may be certain elements of your kitchen you are happy with. You might also be surprised what you can achieve with a partial renovation. Once the old is blended with the new with paint, tiles and flooring etc, it can often seem like an entirely new kitchen which can save a considerable amount of money.
Budget
If you have an absolute pre-existing limit already in mind, then this will have an impact on the other points in this list. If you don’t, then the other areas on this list will impact your budget. Primarily the biggest thing will be whether you need a full kitchen renovation or not. Cabinetry will impact the kitchen often more than appliances but it will also have the most impact on its aesthetic and functionality. Lastly, plumbing and electrics will be costly if you are moving all these points. After you have a consultation with us your budget will become clear.
Wishlist
Starting with a simple wish list of what you want in your kitchen (like appliances and finishes like tiles) or what you want to fix or improve can help enormously. Just a simple list will give you things to research and ideas which will help the other areas in this list. The point is it’s a good starting point. Be flexible and this whole process can be very fun and enjoyable.
Floorplan
This is probably the most important part, simply because it will absolutely impact how your kitchen functions, and trust us, function is everything. If your floor plan places things in the wrong area not only will this be awkward and annoying to use but it can also increase the budget considerably if there is a lot of plumbing and refining to do. It’s very easy to get this wrong and we will spot this almost immediately and advise accordingly. Alternatively, your kitchen was likely designed a long time ago with fewer appliances and needs, so a few simple changes can make your kitchen function much better for everyone. Think about the thoroughfares, i.e. where people walk and from what to where and how often. Allow 1m of space as cramped walkways will be a permanent nuisance.
